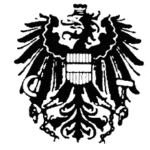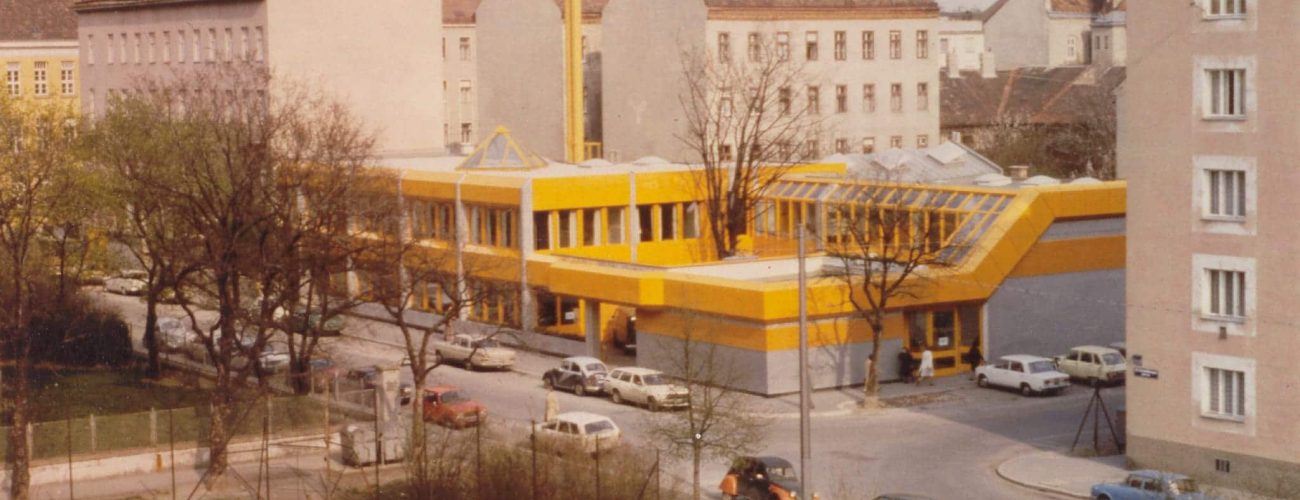
Architekt
Prof. Dipl.-Ing. Dr.techn.
DIETHER S. HOPPE
Staatlich befugter und beeideter Ziviltechniker r.B.

Auf einem Eckbauplatz der Bauklasse 2, inmitten verdichteter Wohnbauten gelegen, beinhaltet das Gebäude im Erdgeschoß Labor- und Fotoentwicklungsräume, während sich im Obergeschoß Büroflächen und die Werkskantine mit Dachterrasse befinden. Vom Speisesaal sieht man in den über 2 Geschoße gehenden Betriebssaal. Die Büroebene wird vornehmlich durch einen zentraldiagonal angeordneten, veglasten Wintergarten gegliedert. Das Prinzip der schrägen Wege und Funktionsaufschließungen ermöglicht attraktive und dynamische Räume und Arbeitsgruppen.
The premises are situated on the corner of a residential area. All laboratories and production areas are situated on the ground floor. The upper story contains the office spaces, the cafeteria and a roof terrace. The office area is made access able by a central, diagonally orientated winter garden. This system of angular connections creates functional and dynamic working bays.